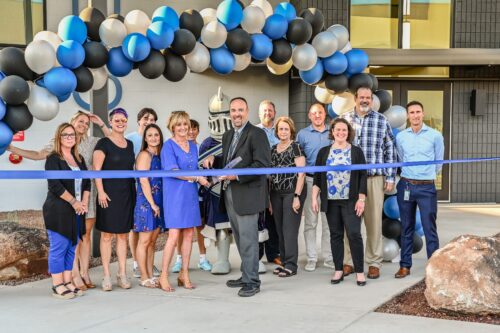Higley Unified School District Celebrates Ribbon Cutting for 21,000 sq. Academic Building at Higley High School to Serve Rapidly Growing Student Population
(GILBERT, Ariz. – Aug. 7, 2023) – On August 1, students from Higley High School were joined by their families, Higley Unified School District leadership, CHASSE Building Team, and DLR Group to celebrate the opening of their new 21,000-square-foot academic building. The two-story building features 12 total classrooms to help accommodate growth and was designed to meet the needs of today’s students. The 2023-2024 Higley High School enrollment has grown to approximately 2,220 students, an increase of nearly 400 students from just five years ago.
“We are thrilled to unveil Higley High School’s new academic building—an exciting addition to our district. Enrollment at Higley High School has grown by nearly 22% in the past five years and our population projections are not slowing down any time soon. This state-of-the-art facility reflects our commitment to providing our students and families with a high quality, competitive education that offers them limitless opportunities. Together, we’ve turned this vision into reality, fostering a modern space where our students can continue to thrive both academically and as citizens of our community,” said Higley Unified School District Interim Superintendent Sherry Richards during the ribbon cutting ceremony.
The building, which broke ground in September 2022, was constructed using multiple mediums including masonry and a hybrid of wood and steel. DLR Group served as the architect on the project and CHASSE Building Team as general contractor. The project was delivered in less than ten months and on budget.
“Twenty years after DLR Group designed the original Higley High, we are so excited to return to create spaces for a new generation of Higley Knights,” said Carmen Wycoff, AIA< Principal of DLR Group. “This classroom building as well as the ongoing renovations on campus truly reflect the input of over 800 students, countless teachers, and the community.”
According to CHASSE Building Team, the first floor of the building is home to seven new classrooms, all with large windows that provide ample natural daylight. The finishes are modern and industrial with pendent lighting, three-dimensional matte tiles, polished concrete floors, and a black exposed ceiling that can be viewed throughout the corridors.
“Upstairs you will find five additional classrooms, restrooms, and an expansive lecture hall, a focal point which was intentionally designed to have a view of the football field below,” said Patrick Sheppard, Project Director at CHASSE Building Team.
The lecture hall has space for 44 learners and a bird’s eye view of the Higley Knights football field. It has collapsible sliding doors and a large balcony by design so it may double as an indoor/outdoor entertainment hub, which the school expects to be especially popular during the football season.
“Countless hours of hard work have been poured into this project not just from the builders and our administrators, but from our entire community,” said Higley High School Principal Alan Fields. “This new academic building provides much needed classrooms for our 2,220 Higley Knights – allowing these students more opportunities to reach their goals. We are excited for our community members to tour the building and witness the state-of-the-art classrooms and learning spaces that our students will utilize.”
For more information, visit www.husd.org/higleyhigh.

